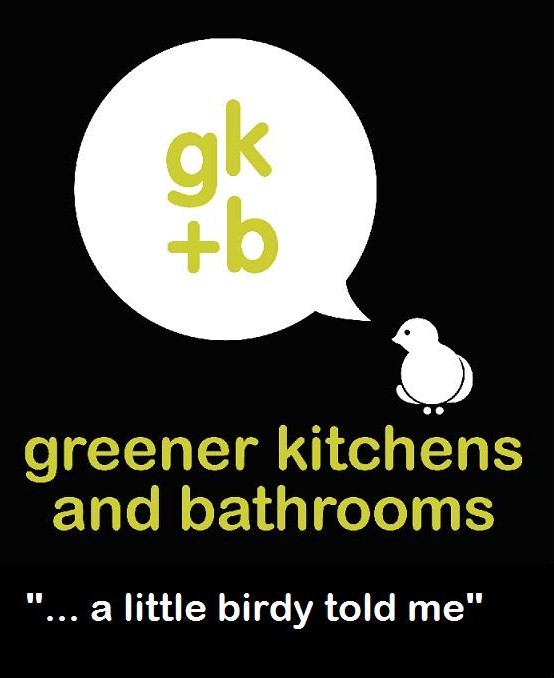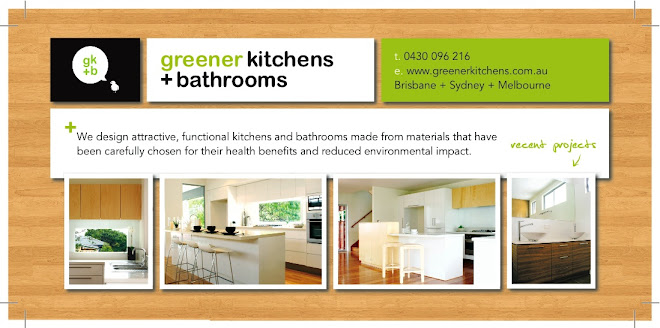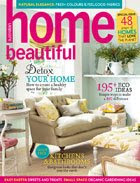

This is a closer look at the kitchen joinery we created for the Spring Hill Enviro Cottage, with its doors and drawer faces made from recycled Australian hardwood floorboards, finished with a low emission, natural clear coating made by Oikos (that was an absolute joy to apply!). We also harvested a quantity of discarded low emission board panels for this kitchen that had been rejected by others because they had been scratched in transit. Instead of resigning them to pollute in landfill, we used them as a very responsible carcass material - which is the part of the kitchen that goes unseen (and often made of the cheapest, nastiest and most irresponsible board material being produced in the world).
The home, in the inner suburbs of Brisbane, will be open to tour and inspire on Sustainable House Day this year, Sunday September 12. There are certainly a host of fabulous 'green' ideas to be investigated in the house, including the beautiful little medicine cabinets we made for the bathrooms and magical laser cut screening enveloping the house that mimics the shading properties of a deciduous tree.
For more information on the Spring Hill Enviro Cottage and information on their public tour dates visit www.envirocottage.com.au























